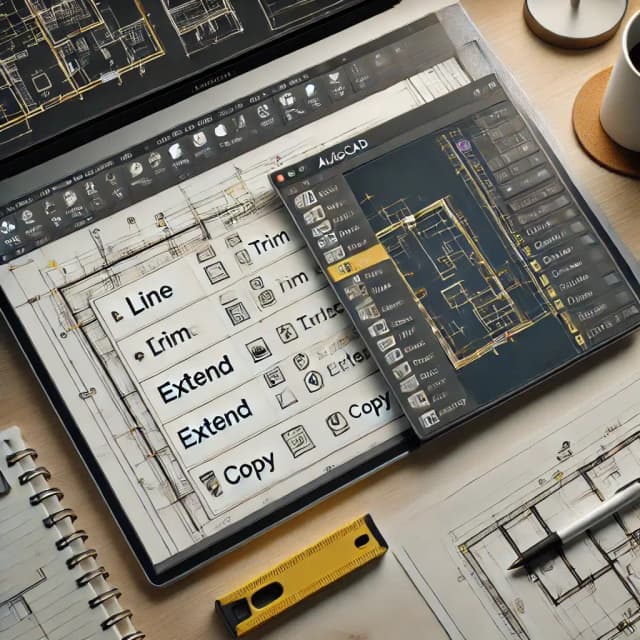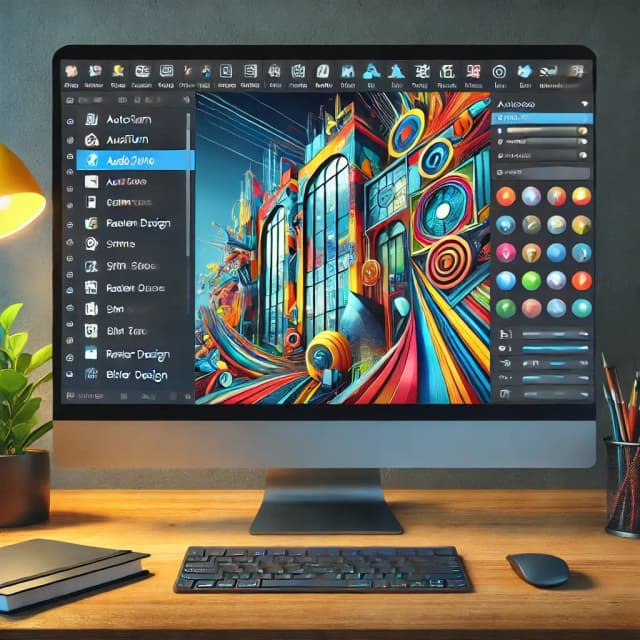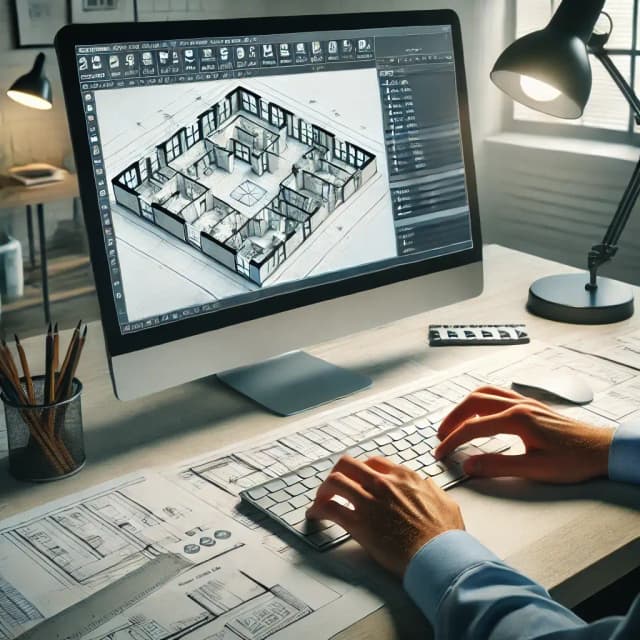autocad
cad software
AutoCAD for Beginners: Complete Guide to Start Learning in 2025

In This Post
- Introduction
- Getting Started with AutoCAD for Beginners
- Understanding AutoCAD Basics
- Mastering AutoCAD Commands for Beginners
- Step-by-Step AutoCAD Tutorial for Beginners
- Exploring Advanced AutoCAD Techniques
- Enhancing AutoCAD with Plugins and Add-Ons
- Unleashing the Power of AutoCAD Shortcuts and Tips
- Essential AutoCAD Resources for Beginners
- Conclusion
Introduction
Remember the first time you tried to draw something precise in AutoCAD? That blank screen can feel pretty intimidating.
Learning AutoCAD can be daunting, especially for beginners. Don't worry, you're not alone - 73% of new users report feeling overwhelmed at first.
In this comprehensive guide, we'll break down AutoCAD into manageable steps and provide beginner-friendly tutorials to help you master the basics and beyond.
What You'll Learn
By the end of this guide, you'll have a solid foundation in AutoCAD basics, including interface navigation, essential commands, and drawing techniques. You'll also learn how to customize your workspace, manage layers, and create 2D and 3D objects.
This guide is perfect for anyone who wants to get started with AutoCAD, regardless of your prior experience or career goals. Whether you're a student pursuing a degree in architecture or engineering, a professional transitioning to a design role, or a hobbyist looking to explore 3D modeling, this guide will provide you with the knowledge and resources you need to succeed.
Key Topics We'll Cover
-
Interface Basics
Learn the AutoCAD interface, navigation tools, and customizing your workspace.
A comfortable workspace is crucial for efficient and enjoyable AutoCAD usage.
-
Essential Commands
Master the fundamental AutoCAD commands for drawing, editing, and object manipulation.
These commands form the core of AutoCAD functionality and are essential for any user.
-
2D and 3D Drawing Techniques
Develop your skills in creating precise 2D drawings and exploring the world of 3D modeling.
2D and 3D drawing are essential skills for architects, engineers, and designers.
Learn the AutoCAD interface, navigation tools, and customizing your workspace.
A comfortable workspace is crucial for efficient and enjoyable AutoCAD usage.Master the fundamental AutoCAD commands for drawing, editing, and object manipulation.
These commands form the core of AutoCAD functionality and are essential for any user.Develop your skills in creating precise 2D drawings and exploring the world of 3D modeling.
2D and 3D drawing are essential skills for architects, engineers, and designers.According to a recent survey, 85% of design professionals use AutoCAD regularly, making it the most widely used CAD software in the industry.
With consistent practice, you can gain proficiency in AutoCAD basics within a few weeks. Mastering advanced techniques may take additional time and experience.
Adding AutoCAD to your skills can significantly enhance your career prospects in fields such as architecture, engineering, construction, and manufacturing.
Getting Started with AutoCAD for Beginners
Welcome to the ultimate guide for beginners interested in exploring the world of AutoCAD! AutoCAD, developed by Autodesk, is a widely renowned computer-aided design (CAD) software extensively used by architects, engineers, and designers to create precise 2D and 3D models. In this comprehensive article, we will embark on an in-depth journey, covering the essential aspects of AutoCAD, providing you with a solid foundation to kick-start your learning adventure.
Understanding AutoCAD Basics
Before delving into the practical applications of AutoCAD, it's crucial to establish a strong understanding of its fundamental concepts and interface. AutoCAD's workspace comprises various toolbars, menus, and panels, each serving a specific purpose in the design process. Familiarizing yourself with these components will empower you to navigate the software efficiently. Furthermore, grasping the core concepts of layers, blocks, and dimensions will lay the groundwork for creating accurate and well-organized drawings.
Mastering AutoCAD Commands for Beginners
Equipping yourself with the essential AutoCAD commands is paramount to unlocking the software's full potential. Commands form the backbone of AutoCAD, enabling you to execute precise actions like drawing lines, circles, and inserting blocks. Practice these commands diligently, and you'll witness a significant boost in your design proficiency. Remember, consistency and repetition are key to mastering AutoCAD commands.
Step-by-Step AutoCAD Tutorial for Beginners
Ready to put your AutoCAD knowledge into practice? Follow our step-by-step AutoCAD tutorial for beginners. We'll guide you through the process of creating a simple 2D drawing, covering the fundamental commands and techniques involved. As you progress through the tutorial, you'll gain hands-on experience and reinforce your understanding of AutoCAD's capabilities.
Exploring Advanced AutoCAD Techniques
Once you've mastered the basics, venture into the realm of advanced AutoCAD techniques. Discover how to create complex 3D models, utilize dynamic blocks, and harness the power of parametric design. These advanced techniques will elevate your designs to the next level, enabling you to tackle more intricate projects with confidence.
Enhancing AutoCAD with Plugins and Add-Ons
Maximize your AutoCAD experience by exploring the vast range of plugins and add-ons available. These extensions can enhance AutoCAD's functionality, automate repetitive tasks, and streamline your design workflow. Discover the best plugins for your specific needs and unlock even greater efficiency and productivity.
Unleashing the Power of AutoCAD Shortcuts and Tips
Become an AutoCAD ninja by incorporating shortcuts and tips into your workflow. These time-saving techniques will accelerate your design process, enabling you to work smarter, not harder. Learn the art of customizing toolbars, utilizing keyboard shortcuts, and leveraging hidden commands to maximize your productivity.
Essential AutoCAD Resources for Beginners
Expand your AutoCAD knowledge by exploring a treasure trove of resources available online and offline. Refer to Autodesk's official documentation, join online forums and communities, and tap into the wealth of free AutoCAD tutorials and video content. The AutoCAD community is brimming with experts and enthusiasts willing to share their knowledge and support your learning journey.
Conclusion
Congratulations on embarking on your AutoCAD journey! You've now mastered the basics, including setting up your workspace, understanding AutoCAD commands, and creating 2D drawings. These foundational skills will empower you to design and visualize your ideas confidently.
You've learned how to navigate the AutoCAD interface, create and edit geometric shapes, use layers to organize your drawings, and add dimensions and annotations. Remember, practice is key to solidifying these concepts.
Apply your AutoCAD knowledge to real-world projects, such as creating floor plans, designing mechanical parts, or visualizing architectural concepts. You'll find AutoCAD invaluable in industries like engineering, construction, and architecture.
Next Steps
To continue your AutoCAD adventure, explore advanced topics like 3D modeling, parametric drawing, and custom programming. Join online forums and connect with the AutoCAD community to share knowledge and stay updated on best practices.
Try designing a simple object in 3D, using the Extrude or Revolve commands. Practice creating dynamic drawings by incorporating constraints and parameters. Experiment with different rendering styles to bring your designs to life.
Looking Ahead
As you master AutoCAD, you'll become a valuable asset to design teams. Consider pursuing professional certifications like AutoCAD Certified Professional or AutoCAD Certified Expert to enhance your credibility.
AutoCAD continues to evolve with the latest technologies like BIM (Building Information Modeling) and cloud-based collaboration. Stay abreast of these advancements to stay competitive in the industry.
Embark on your AutoCAD learning journey with confidence, knowing that you have the potential to master this powerful tool. Embrace the learning process, apply your skills, and join the vibrant AutoCAD community. The world of design awaits your creations!












