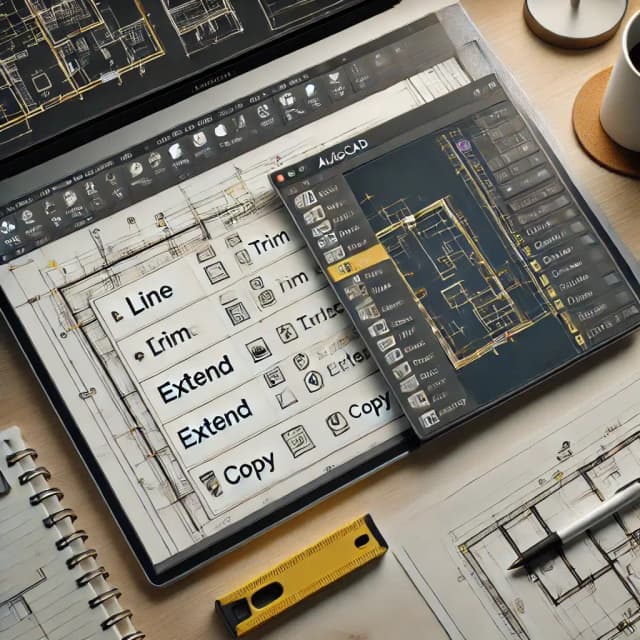computer-aided design (cad)
autocad file management
Complete Guide to AutoCAD File Formats and Compatibility
In This Post
- Introduction
- Getting Started
- DWG File Format: The Native Format of AutoCAD
- DXF File Format: An Open Source Alternative
- DWG vs. DXF Compatibility: Understanding the Differences
- AutoCAD Version Compatibility: Ensuring Seamless Data Exchange
- File Conversion Options: Converting Between AutoCAD Formats
- Best Practices for File Management: Ensuring Data Integrity
- Conclusion
Introduction
Picture this: you're ready to showcase your latest design masterpiece, but then... AutoCAD crashes. Your hours of hard work vanish in an instant!
All that effort lost because of a simple file compatibility issue? Believe it or not, this common nightmare plagues countless AutoCAD users worldwide.
Fear not! Our comprehensive guide will empower you to navigate AutoCAD file formats and compatibility like a pro, ensuring your designs stay safe and accessible anytime, anywhere.
What You'll Learn
By the end of this guide, you'll be able to:
Whether you're a seasoned AutoCAD pro or just starting your journey into the world of CAD, this guide is tailored for you. Our focus on practical knowledge will benefit anyone looking to streamline their workflow, avoid compatibility headaches, and unlock the full potential of AutoCAD's file handling capabilities.
Key Topics We'll Cover
-
Understanding File Formats
Explore various AutoCAD file formats, their purposes, and when to use each.
undefined
-
Compatibility Challenges
Discover the potential pitfalls of working with different AutoCAD versions.
undefined
-
Conversion Techniques
Master the art of converting files between different formats and versions.
undefined
Explore various AutoCAD file formats, their purposes, and when to use each.
undefinedDiscover the potential pitfalls of working with different AutoCAD versions.
undefinedMaster the art of converting files between different formats and versions.
undefinedAutoCAD remains the industry-leading CAD software, used by over 10 million professionals worldwide.
With consistent practice and guidance, you can become proficient in managing AutoCAD file formats and compatibility within a few weeks.
undefined
Getting Started
An understanding of AutoCAD file formats is crucial for effective data management and collaboration. In this comprehensive guide, we'll delve into the various formats, their differences, compatibility, and conversion options. Mastering these concepts will enhance your workflow and ensure seamless data exchange.
DWG File Format: The Native Format of AutoCAD
The Drawing Interchange Format (DWG) is AutoCAD's native file format, designed for storing and exchanging design data. DWG files contain all the necessary information, including geometry, annotations, layers, and metadata, making them essential for design collaboration and data archival. Due to its widespread adoption, DWG has become an industry standard for CAD data exchange.
DXF File Format: An Open Source Alternative
The Drawing Exchange Format (DXF) is an open-source file format that enables data exchange between AutoCAD and other CAD software. Unlike DWG, DXF files are ASCII-based, making them human-readable and easier to edit with text editors. DXF is commonly used for sharing designs with non-AutoCAD users or for importing into other design tools. However, it's important to note that some AutoCAD-specific features may not be preserved when exporting to DXF.
DWG vs. DXF Compatibility: Understanding the Differences
DWG and DXF files have different levels of compatibility. AutoCAD can natively open and edit both DWG and DXF files, while other CAD software may only support importing DWG or DXF formats. Additionally, certain AutoCAD features, such as dynamic blocks or parametric constraints, may not be fully supported when exporting to DXF. Understanding these compatibility limitations is crucial when collaborating with users who may be using different software.
AutoCAD Version Compatibility: Ensuring Seamless Data Exchange
AutoCAD files created in newer versions may not be compatible with older versions. When collaborating with users who may have different AutoCAD versions, it's essential to understand the compatibility limitations. AutoCAD provides a feature called the 'Save As' option, which allows you to save files in a format compatible with older versions. This ensures that colleagues using earlier versions can access and edit the design data without encountering file format issues.
File Conversion Options: Converting Between AutoCAD Formats
Need to convert AutoCAD files between DWG and DXF formats? You have multiple options. AutoCAD's 'Export' command allows you to export DWG files to DXF format, and the 'Import' command can be used to import DXF files into AutoCAD. Additionally, third-party software or online conversion tools can be utilized for file conversion. Choosing the appropriate conversion method depends on your specific requirements and whether you need to preserve AutoCAD-specific features.
Best Practices for File Management: Ensuring Data Integrity
Effective file management practices contribute to maintaining data integrity and preventing file corruption. Regularly backing up your AutoCAD files to a secure location is crucial in case of accidental data loss. Additionally, using a consistent file naming convention and organizing files into logical folders helps in easy retrieval and version control. Implementing these best practices will ensure the safety and accessibility of your AutoCAD design data.
Conclusion
This comprehensive guide to AutoCAD file formats and compatibility has covered the essential aspects, including the distinctions between DWG and DXF, the significance of AutoCAD version compatibility, and the effective conversion of files between different formats.
You've gained a solid understanding of how to navigate AutoCAD's file formats, ensuring seamless collaboration and preserving data integrity.
This knowledge equips you to confidently work with AutoCAD files, optimize file sharing, and safeguard your designs against version conflicts.












