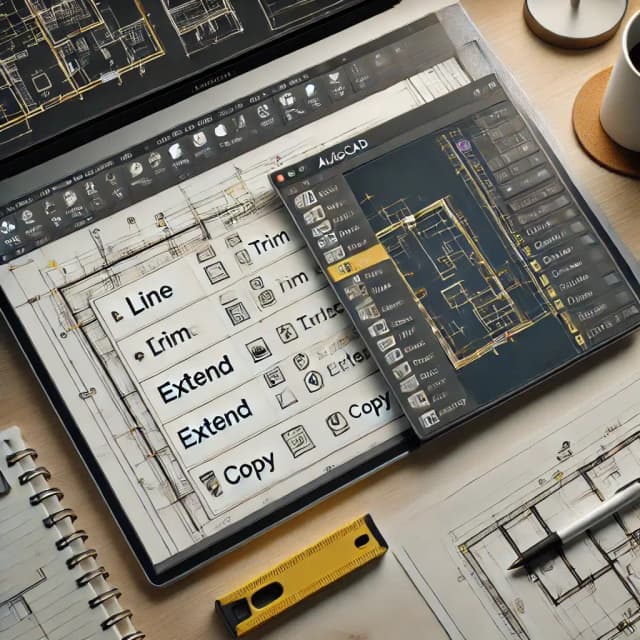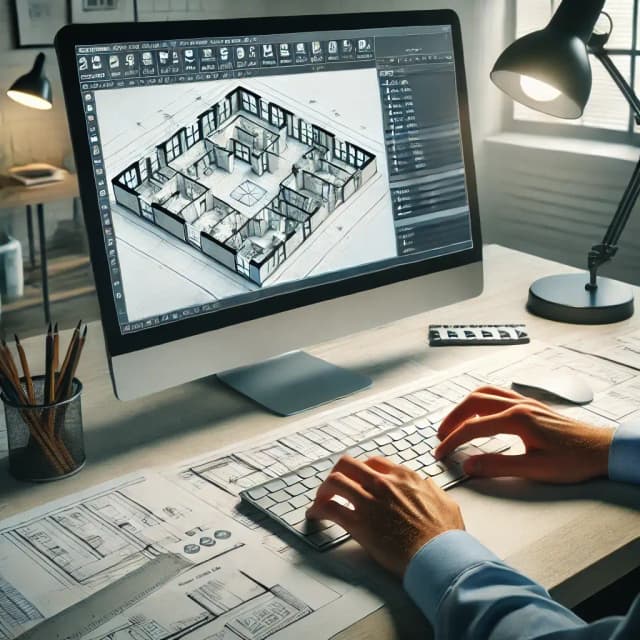AutoCAD vs Revit
BIM software comparison
Should You Learn AutoCAD or Revit? A Comprehensive Comparison

In This Post
Introduction
In the world of design and drafting, two powerful tools stand out: AutoCAD and Revit. Both software solutions, created by Autodesk, have revolutionized the fields of architecture, engineering, and construction. But they serve different purposes and have unique strengths, making it essential to understand which one best suits your needs. In this guide, we’ll compare AutoCAD and Revit to help you decide which software to learn based on your goals, project types, and professional requirements.
The Difference Between AutoCAD and Revit
While AutoCAD and Revit are both used in design, they have distinct functions. AutoCAD is primarily a drafting tool, excellent for creating 2D and 3D drawings with precise geometry. On the other hand, Revit is a Building Information Modeling (BIM) tool that goes beyond drafting to enable collaborative, data-rich 3D models. This difference influences how each tool is used in various professions.
- AutoCAD: Known for detailed 2D drafting and precision, ideal for projects like floor plans and engineering schematics.
- Revit: Specialized for BIM, allowing real-time collaboration, which is beneficial for large-scale architectural and construction projects.
To understand more about using AutoCAD for drafting, read our Comprehensive Guide to AutoCAD for Beginners and Professionals.
Why Learn AutoCAD?
AutoCAD has been a staple in the design industry for decades, offering precision and flexibility in drafting. Here are some reasons to consider learning AutoCAD:
- Versatile Use: AutoCAD is widely used in various industries, including engineering, architecture, interior design, and manufacturing.
- 2D and 3D Drafting: Provides robust tools for creating detailed 2D drawings and basic 3D modeling.
- High Compatibility: AutoCAD files can be easily shared and integrated with other software, making it ideal for collaborative projects.
AutoCAD also offers flexibility in customization with shortcuts and plugins. To improve your AutoCAD workflow, explore our 7 Expert Tips to Improve Your AutoCAD Design Workflow.
Why Learn Revit?
Revit is a powerful tool designed for architects, engineers, and contractors who need to work within a BIM framework. Here’s why Revit might be the right choice for you:
- BIM Integration: Revit allows for detailed 3D modeling and BIM data, making it easier to manage complex projects.
- Real-Time Collaboration: Multiple users can work on the same project file simultaneously, ideal for team-based projects.
- Parametric Design: Revit uses parametric modeling, where any change is updated across the project, maintaining consistency.
Interested in maximizing your Revit experience? Take a look at our tips in Advanced Techniques for Design Professionals.
Comparison of Learning Curve
The learning curves for AutoCAD and Revit are different. AutoCAD is easier for beginners, especially for those focused on 2D drafting. Revit, however, requires understanding of BIM concepts, making it more complex initially but highly rewarding for large projects.
- AutoCAD: Intuitive for beginners focusing on drafting; it takes less time to get comfortable with basic functions.
- Revit: Steeper learning curve due to BIM functions; understanding parametric design and collaborative tools takes time.
Which Software is Right for You?
The choice between AutoCAD and Revit largely depends on your career goals and the type of projects you’ll work on:
- Choose AutoCAD if you need versatile drafting tools and plan to work on engineering or interior design projects that require precision but not complex data models.
- Choose Revit if you’re pursuing a career in architecture or construction and need to work within a BIM environment, especially on projects that involve collaboration and complex structures.
For those focused on construction and architecture, Revit’s BIM capabilities are invaluable. However, if your work primarily involves engineering schematics or product design, AutoCAD may be more practical.
What About Learning Both?
Many professionals find value in learning both AutoCAD and Revit, as it broadens their skill set and allows them to take on a wider range of projects. Learning both tools can provide a competitive edge in the job market, especially in industries that require both precise drafting and BIM capabilities.
Conclusion
Choosing between AutoCAD and Revit depends on your professional focus and project requirements. AutoCAD offers robust drafting tools ideal for precision, while Revit is the industry standard for BIM, making it essential for collaborative architecture and construction projects. Understanding your goals and project needs will guide you toward the right choice—or perhaps, learning both to become a versatile design professional.












