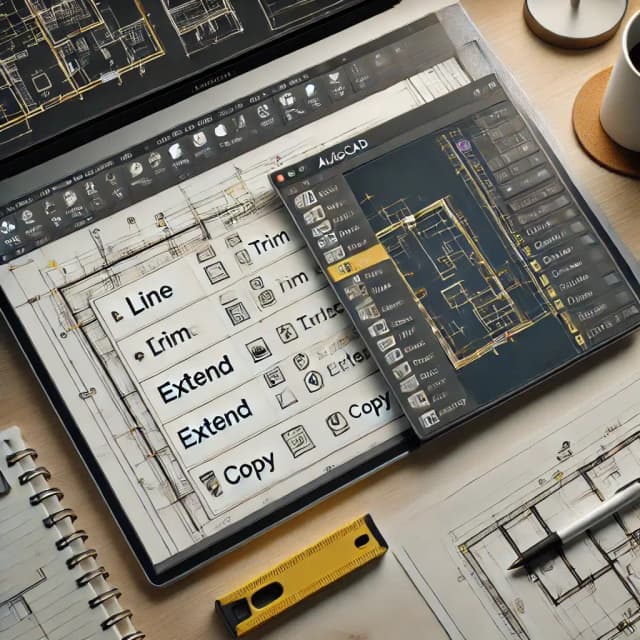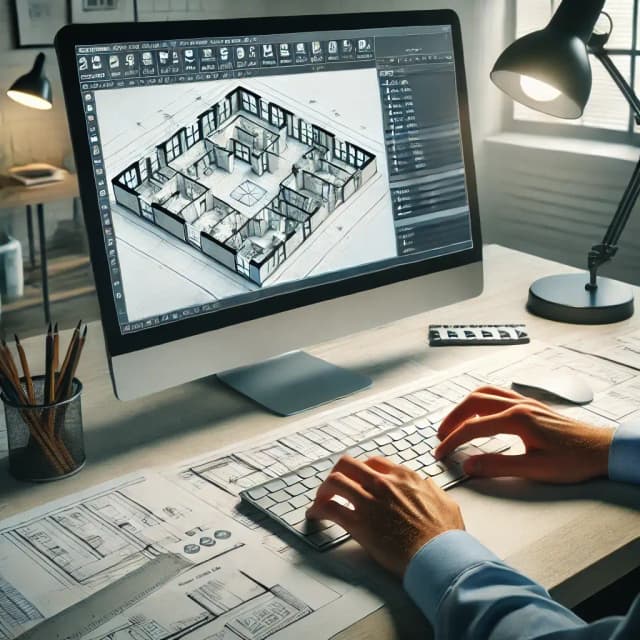Civil 3D
Autodesk Civil 3D
Getting Started with Civil 3D: Key Features and Benefits

In This Post
Introduction
Autodesk’s Civil 3D is a powerful design software used widely in civil engineering and infrastructure projects. Built on the AutoCAD platform, Civil 3D provides tools for surveying, land development, transportation, and water projects. This guide will introduce Civil 3D’s essential features, benefits, and how it supports various project types. If you’re considering learning Autodesk Civil 3D or want to see how it compares to standard AutoCAD, read on to discover what makes it a key tool in the industry. For those interested in acquiring a license, you can check out our AutoCAD Civil 3D 1-Year License Key (2022-2025) for PC.
What is Autodesk Civil 3D?
Autodesk Civil 3D, often called AutoCAD Civil 3D, is a design and documentation solution tailored for civil engineering. Built on AutoCAD, Civil 3D enhances standard drafting and design tools with specialized functionalities for modeling and analyzing civil projects, such as roads, highways, and land development. Civil 3D provides an interactive environment for design visualization, surface analysis, and detailed engineering, making it a go-to choice for professionals in infrastructure and environmental design.
Key Features of Civil 3D
1. Corridor Design
Corridor modeling is one of Civil 3D's standout features, used extensively in road and highway projects. This tool allows engineers to create complex roadway geometries by defining alignments, profiles, and cross-sections. It streamlines the design process and enables quick modifications to match project requirements, which is essential for transportation projects.
2. Grading and Surface Modeling
Surface modeling and grading tools in Civil 3D help engineers create, edit, and analyze terrain surfaces, making it ideal for land development and environmental projects. This feature provides data on elevations, slopes, and contours, which are critical for accurate planning and construction. Surface modeling enables smoother project management for large-scale land and water projects.
3. Pipe Network Design
Pipe Network Design tools in Civil 3D allow for the precise layout and management of utility networks, including stormwater, wastewater, and water distribution systems. Users can analyze flow, capacity, and connectivity, ensuring projects meet regulatory requirements. This tool also allows for seamless integration with other parts of Civil 3D, making infrastructure planning more efficient.
4. Surveying Tools
Surveying tools in Civil 3D enable designers to import survey data, generate points, and build terrain models based on real-world coordinates. This functionality is essential for creating accurate and detailed land surveys, and it saves time by automating tedious processes. If you're curious about other AutoCAD applications, see our What is AutoCAD Used For? blog.
5. Collaboration and Data Management
Civil 3D supports BIM (Building Information Modeling) workflows, allowing collaboration across teams. This feature is particularly useful in large projects where data consistency is critical. Civil 3D's collaboration tools also make it easier to coordinate between different design disciplines, improving project efficiency and reducing errors.
Benefits of Using Civil 3D
1. Increased Design Accuracy
Civil 3D’s intelligent modeling tools provide high levels of design accuracy. The software allows engineers to visualize and simulate project outcomes, reducing errors and improving project efficiency. This is essential for precise infrastructure design and planning.
2. Time-Saving with Automation
Civil 3D automates many repetitive tasks, such as generating grading plans, profiles, and alignments. Automation reduces the amount of manual work required, enabling teams to complete projects faster. This benefit is particularly valuable in large-scale projects, where saving time can mean significant cost savings.
3. Streamlined Project Coordination
With BIM compatibility, Civil 3D facilitates coordination between multiple teams, ensuring that everyone works on the same data set. This streamlines project workflows and makes it easier to track changes. For similar project coordination tools, check out our post on Should You Learn AutoCAD or Revit?.
4. Cost-Effective and Scalable
Civil 3D offers scalable solutions for both small and large projects, making it cost-effective for firms of all sizes. With options for various project types, Civil 3D adapts to user needs, from small land plots to large urban developments.
Getting Started with Civil 3D
Civil 3D offers a rich set of features, but starting with the software may feel overwhelming. Here’s a quick guide to begin:
- Begin with basic tutorials covering the interface and key tools.
- Use sample projects to familiarize yourself with workflows for grading, surface modeling, and corridor design.
- Check out Autodesk’s online documentation and tutorials for deeper learning.
Once you feel comfortable, explore Civil 3D’s advanced functionalities, such as pipe networks and surveying tools, to enhance your workflow.
Civil 3D vs. AutoCAD and AutoCAD LT
Civil 3D extends beyond AutoCAD’s capabilities by adding tools for civil engineering and infrastructure-specific tasks. Unlike AutoCAD LT, which focuses on 2D drafting, Civil 3D provides 3D modeling, data management, and advanced analytics. For a deeper comparison, see our AutoCAD vs AutoCAD LT blog.
Conclusion
Autodesk Civil 3D is an indispensable tool for professionals in civil engineering, transportation, and land development. With its specialized features and BIM compatibility, Civil 3D improves accuracy, saves time, and enhances project collaboration. Whether you’re handling large-scale infrastructure projects or small site developments, Civil 3D offers a scalable, efficient solution tailored for the unique needs of civil engineers. For those ready to get started, consider our AutoCAD Civil 3D 1-Year License Key (2022-2025) for PC for access to the latest version of this essential software.












